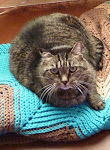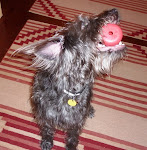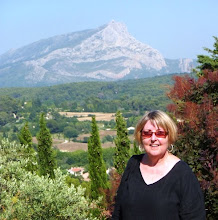


Framing
While we were gone, the framers completed the porch roofs, including the posts. I think they look great! This is the back porch from a couple of different angles.

I love the detail of the rafter tails.
This is a post closeup that shows the color better, although the color will fade over time. All of the porch wood will be stained this color, as will the doors inside the house.

They also got the fireplace framed in.
Roof
The roofers got the first layer done on the roof. I freaked out when I first saw it, thinking it was done, but the roof will get two more layers which will be white.
This is the roof over most of the living area.
This is a closer view of some of the Solartubes from the outside...
...and from the inside. Trout has 3 large ones in the shop. We have 6 in the house. They are a great way to bring in light without bringing in a lot of heat.
These are the canales from the shop onto the garage. Any of these canales that can't be seen from the ground or road will stay basic like this. Those that can be seen will have downspouts and be prettied up.

And this is a cricket and canales from the inside of the roof.
Driveway
This is Trout and Dave siting the Cinnabar Driveway. The water will come from the street and be under it. We probably won't pave it with any solid type of paving.
And this is a bird in a Palo Verde close to where they're standing. Too bad you can't hear him sing.
Mistakes
What building project doesn't have mistakes? Certainly not this one although I'm not sure if all these really count.
Remember from previous posts that the plumber sited the guest bath toilet 2 feet farther into the house than on the plan? So that meant we needed to adjust the guest bath vanity to 52" wide rather than the 68" on the plan. Well, when the electrician and the plumber did their work, they forgot that and did it to plan. Wrong! It's even funnier because the pipe coming down from the ceiling is almost exactly in the right place for the 52" vanity.

The plan shows the freezer, hence the icemaker, on the left, but the plumber put the water source on the right.
And finally, Trout decided he wanted the pedestal sink in the shop bath in the corner instead of on the wall, but the plumber did it according to plan instead of putting it in the corner.
All these are items that will be fixed soon, she said confidently. But not too soon, because much of this work won't be done until the windows and doors come so we can lock up the house. Those aren't due until mid-February.
If you're wondering what all that plywood is doing on the floor, it's to protect the concrete from stuff being spilled on it because it will be our actual floor. The staining and polishing will happen to the slab itself.


















2 comments:
The house is looking great. Of course there are always little mistakes...hopefully they'll all get ironed out. Happy New Year!
I love that you have this blog, Lo. It's fun to watch the progress. I must admit that I didn't know people had fireplaces in your "always warm" neck of the woods. Is it just decorative, or will you ever need it for heat? Anyway, can't wait to see all this in person... :)
Post a Comment