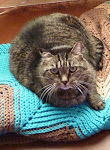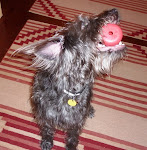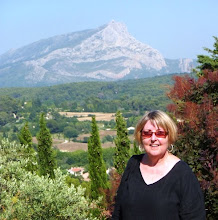We don't have a lot to show at the house for the last couple of weeks. We've been in the project management doldrums with things having to go in a certain order interrupted by family responsibilities keeping the plumber away from the house. However, that seems to be settled now and I think we will be moving on.
We did get some decisions made, though, and as I prepared this, I realized how many.
We picked our Talavera sinks for the master bath and the guest bath. I don't have pictures of them, but Trout's is the same pattern as the gold "feather" tile at the left of this grouping. This is sort of what his vanity tile will be like, but with more variety in the field tile and the feather tile will be set diagonally.

My vanity tile pattern is a little less complicated, but between Trout, Vicki (the other half of Meadow Briar Homes) and me we decided on a sink that has all the colors of the pattern tile -- and more! We were leaning toward just a blue and white sink but decided that was too plain.

The sink we picked for the guest bath has prickly pear in the bowl and is trimmed with the same terra cotta peacock feather design as is in these tiles we'll be using for the guest bath.

While noodling around at an online lighting source, Lamps Plus, I found this vanity light with sconces that match for the guest bath. It can be mounted with the shades up or down and I think we'll mount it with them down. If our local lighting provider can't get it, we will order it online. I love the way the scrolls sort of match the scrolls in the "Maya" border tile for the guest bath -- even down to the place where they are "banded" together.
We had to make a final decision on the refrigerator and freezer so Dave could frame in the area around it. This is how that turned out, although I'm not sure you can really see much in this picture. The space it fits in is bordered by the 2x4 at the right edge and the multiple 2x4s on the left.

I had been dithering about this for a long time, debating with myself on whether to spend a lot of money or go with Sears Kenmore Elite for this set. After a final look at Consumer Reports and in person, I decided that none of the other options were really much better and certainly not worth the extra money, so we will have this unit in our kitchen. The freezer is on the left and the fridge is on the right. They are counter depth (24") like the one we had in WA. I have come to despise full-depth refrigerators with the freezer on the top after living with two different ones the past 3 years. If you want to see what this is like inside, go to your local Sears store. I'm sure they will have them on display.

When I had to commit to the fridge/freezer, I decided I might as well go ahead and make the commitment to the other appliances I'd picked out in the past. So we will have a Sears Kenmore dishwasher (Trout's favorite appliance)...

...a GE Monogram gas cooktop...

...a Best by Broan rangehood...
...and a GE thermal oven/micowave combination.
That was the extent of the decisions we had to make away from the house, but they were pretty significant.
Back at the house, I worked with Dave on the design of the tile around the master bath tub. The design will use the tiles below plus some dark blue trim tile. The stars are the "field" tile, the pictographs (and there are two other images besides the hand) will show up in a few places and the swirls and espadas patterns will make a double border.

So here's how the base of the tub looked without the tub in it. For inspection purposes, Dave had to tile that. It was a new requirement of the county's. We've been hitting a lot of those on this project.

And here's how it looks with the tub in. Yes, the tub actually is holding water. That's a good sign.
Here's a closeup of some of the tile. It looks absolutely fabulous in person.
If you were worried, the guest bath tub also holds water. Because it's not dropped into a platform like the master bath tub, it didn't have to have any tile around it for the inspection. In fact, Dave moved the temporarily framed linen cubbies away from the back of it for the time being.

Lani and Kelly hadn't been out to the house in awhile. Her mom (who is my age) bought Lani's step-father, Gary, a ride in a WWII trainer plane at Ryan Field. We met the whole family there, I took pictures, of course, and we had lunch before everyone came out to see the house. Gary (Trout's age) was a local developer and he was very impressed by the quality of work being done in the house. He said Dave and Vicki were doing a great job.
Lani loved our semi-industrial windows and doors. Here she is getting brought up-to-date on the fireplace by Trout.
She took a picture of Trout and me with it.
On the other side of the room the corbel brackets for the kitchen bar turned out really well, we think.
And Trout's excited about the spread of the light from the SolaTubes in the shop. It's just what he hoped for. They don't have the lenses on them yet, so you can really see the area they will cover in this picture.
I don't have any pictures to show, but something else he's excited about is a spur-of-the moment decision to put a mesquite floor in his shop office. He and Kelly went to a wood source down near Tombstone who had some old, well-aged, mesquite tongue-in-groove flooring laying back in a corner. He said they could have it for a very good price, so they snapped it up.
He may also replace the exterior door to his office and the one to the understair storage with a mesquite one. With the termites in this area, I'm not so sure the wood floor is a good idea, but it's his man-cave and he paid for it (and will pay for the mesquite doors since there are already two doors there that are part of the house contract), so it's up to him. He can reuse one of those contract doors for the door into the shop from the office. I don't know what we'll do with the other one.
Now for those of you who may have been curious about the Ryan Field thing, here's the plane. I love the way you can see the prop in these pictures even though it was running. I could actually see it through the digital camera lens, but not just with my eyes.
And here's the pilot. Not exactly like Lee, eh?! Both pilots had pony tails. The other one's was gray.












 And here's how it looks with the tub in. Yes, the tub actually is holding water. That's a good sign.
And here's how it looks with the tub in. Yes, the tub actually is holding water. That's a good sign.














 This is the guest bath tub not quite in position, but close.
This is the guest bath tub not quite in position, but close.





 When we drove up, I was surprised at how much scaffolding was around. There have been many times during this project that I have been poignantly reminded of my father. I remember growing up with projects he and my mother worked on where they used scaffolding just about like this. And it was the theft of all his scaffolding off a job when he was about 60 that caused him to finally retire. He had all the pieces marked with his initials, LFS, but that didn't help. It was all gone and it was too expensive for him to replace.
When we drove up, I was surprised at how much scaffolding was around. There have been many times during this project that I have been poignantly reminded of my father. I remember growing up with projects he and my mother worked on where they used scaffolding just about like this. And it was the theft of all his scaffolding off a job when he was about 60 that caused him to finally retire. He had all the pieces marked with his initials, LFS, but that didn't help. It was all gone and it was too expensive for him to replace. So some of these pictures may be as much about the scaffolding as they are about the work done to prepare the house for stucco. The one above is the front of course. The one below is the courtyard from the shop deck. These will all also show the covered windows.
So some of these pictures may be as much about the scaffolding as they are about the work done to prepare the house for stucco. The one above is the front of course. The one below is the courtyard from the shop deck. These will all also show the covered windows.

 This is the back porch.
This is the back porch.






