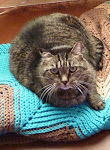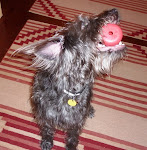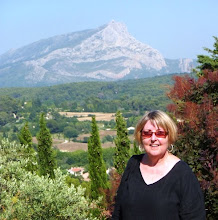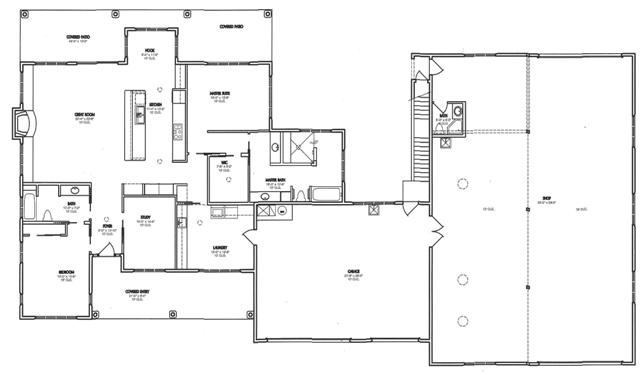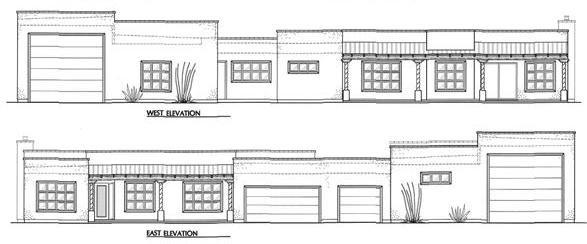Most of what happened this week was preparation for color. The interior walls were sanded. The fireplace got its first coat of stucco and the exterior 1st stucco coat was finished. Here's a look at some of that.
Sanded wall. Doesn't look a lot different, huh? That's the Baby Chick paint sample leaning up against it.
Fully stuccoed exterior on the slightly SW side.
Sunday Tourists
Sunday has become the day for us to visit LMMM -- even if we have been there during the week. For the past several Sundays, we've had folks along with us that we're starting to call the Sunday Tourists. Trout and I usually act as tour guides, but this week I had some measuring and counting to do, so he did most of the guide duties.
The folks in these pictures (and there are more than one) are some new friends, Barb & Bud, recently transplanted to Tucson from Long Beach, CA. He works for Raytheon and has a Cobra roadster. We met them through the Cobra connection. As young as they look, it's hard to believe they have grown kids, huh? Oh, and yes, some of us have been wearing shorts here for weeks...
Now for the Real Color
Dunn-Edwards, the paint company we're getting our paint from, has a program that makes it possible to load pictures of what you want to paint into it and paint them with D-E colors. A few weeks ago, I purchased some D-E samples and actually painted on paper the elevations of the house, but doing it with real pictures is much better.
In neither case will the house look exactly the same or will the colors look exactly the same, but it comes pretty close. So below are some pictures using our potential interior and exterior colors with a few modifications.
This is the fireplace painted in Dive In with the Baby Chick walls. I adjusted the intensity of the blue to a very dark one that appears to be very close to the blue wash Talavera tile.
 This is the front of the house as best I could do it with the dumpster in the way. You may notice that the trees, the prickly pear and the scaffolding are the same colors as the walls. I was too lazy to try to delicately paint around them.
This is the front of the house as best I could do it with the dumpster in the way. You may notice that the trees, the prickly pear and the scaffolding are the same colors as the walls. I was too lazy to try to delicately paint around them.

This blue is called Lapis. It's a little greener than Dive In which tends toward purple like most cobalt colors. The green is very close to the color of the palo verde trunks. It's called Spanish Olive.
This is the shop and garage with Baby Chick people (Trout, Bud and Barb) inside. I did get up the energy to make the floor gray like it will be. The shop is Pomegranate. I may have the intensity off a bit with it in these pictures.

The texture you see is the stucco showing through the color. I guess that's how the program is able to show shadows and light. Anyway, in reality the walls will be very smooth with little texture.
This is moving around the house to the south side.
 I have two shots here. In the first one, you can see a lot of detail including the shop and courtyard stairwell wall. However, I screwed up the dining nook extension and I couldn't figure out how to go back and change it. It's supposed to be green, like in the 2nd picture.
I have two shots here. In the first one, you can see a lot of detail including the shop and courtyard stairwell wall. However, I screwed up the dining nook extension and I couldn't figure out how to go back and change it. It's supposed to be green, like in the 2nd picture.


 This is the east side of the shop. Here you can pretend the door is up and you can see the interior Baby Chick color.
This is the east side of the shop. Here you can pretend the door is up and you can see the interior Baby Chick color.
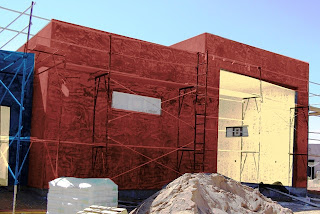 Finally, you've seen this picture before, but I painted the wood with the Dive In color so that the drawer fronts look something like they will when they are finished.
Finally, you've seen this picture before, but I painted the wood with the Dive In color so that the drawer fronts look something like they will when they are finished.

Drop dead gorgeous, eh?!

