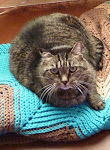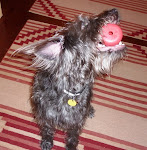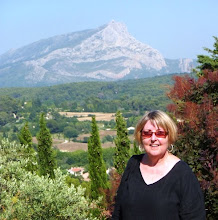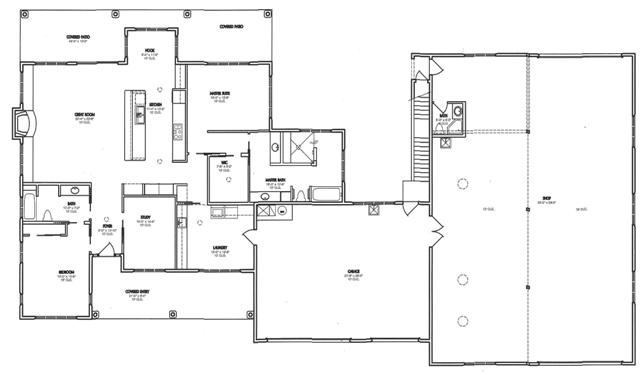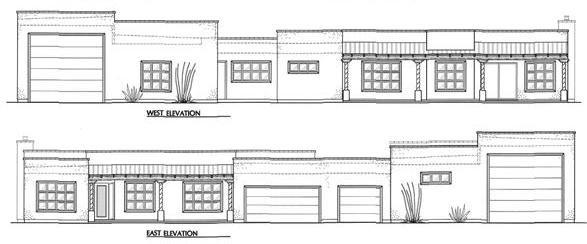More Concrete
Most of the action happened inside the house, but additional concrete was poured for the front and back porches and the courtyard.
This is a shot of the front porch. I like the way the expansion joints line up with the bases for the posts. This is the part of the porch just enroute to the front door.
This is a view of the back porch outside the great room. Both the front and back porches will be stained just like the floors in the house.
This is a dove's eye view of the curve Trout drew.
This is the forming for the concrete.
Cabinet Men
Kelly and Trout worked away at installing the cabinets. Most of them are in with the drawers in place and ready for Dave to tile. Doors will not be added until after the tile is installed, the appliances are in, etc.
This was a common scene with the two of them pondering over a fitting situation. This happens to be in the laundry. Check the post after this for how it all turned out.
This is Lo's vanity as of this past week. Isn't it fun how different the same yellow looks in different light?
Tile
Dave decided to do the tile himself and seems to be having a good time with it. We think it looks great.
This is how the guest bath looks now without any grout.
The master bath tub isn't quite trimmed out yet, but it's almost finished. Can you find the "odd" tile?
Paint
We decided to do some accent walls, so we tested some paints on the already yellow painted walls. Our primary colors in the house are the Mexican Talavera versions of terra cotta, green, yellow and blue you see here. Everything is a play on those.

Well, almost everything. These are the two possible colors for two accent walls in the office. They look almost exactly alike, but the one on the left is a little lighter and greener. That's the one we're going to use. And yes, it has nothing to do with the 4 tiles above. I just wanted some turquoise in the place and it's one of the colors in the Garland sofa which will be in the office.
He also agrees that we need to paint the inside of the kitchen nicho and upper wall above the shelf in the same blue as the fireplace. This is that nicho with that blue sample.
You can see the area above the shelf in the upper right of this picture of the kitchen cooking wall.
I wanted to get a desk-type thing for this nicho and just never could find anything quite right here in Tucson. Then I was in Santa Fe last week and found this desk made by an 81-year old man named John Spagnola. He calls it a territorial desk. It's very rough and funky and we love the little details.
Lighting
We finally finalized our finally final lighting. We thought we'd done that back in May, but the bid(s) kept being adjusted -- up, unfortunately -- so we made some changes so as not to go too far over budget. For example, we originally picked an exterior sconce from Lowe's. Then we switched to one from HiLite (an industrial light manufacturer whose fixtures you see everywhere). There are 29 exterior sconces. The bid for the HiLite sconces was $147 each. The Lowe's sconces cost $19 each. Needless to say, we switched back.
So this is what we'll use on the exterior now. We will use compact fluorescent bulbs rated for exterior use and probably yellow ones of lower wattage than the fixtures are rated for so as to keep the bugs and the lumens down. Most of the time they will be turned off.

A similar thing happened with the interior pendants. So we decided to use these in the kitchen. This will be the fixture.

And this will be the shade.
 In the baths, we'll have this fixture.
In the baths, we'll have this fixture.
With this shade.
 We chose these to mimic the school house light kits on the fans we will have in almost every room. Here's the fan style. It will all be silver in color including the blades.
We chose these to mimic the school house light kits on the fans we will have in almost every room. Here's the fan style. It will all be silver in color including the blades.
And here's the light kit.

All these light fixtures have an old-fashioned feel instead of the industrial look we originally wanted, but they were a close second choice.
For fun, we will have these in the entry.

And these will be the sconces in the great room, dining nook and hallways. For once the thing we liked the best was also the cheapest of our choices.

The Kitchen Sink
You may remember how excited we were about our cobalt blue 42" sink. Well, it turned out it was discontinued and no one told our builder, so when she tried to order it, she couldn't get it. We came up with 4 other acceptable options, but our favorite is this one and it is probably what we will end up with. I like the fact that the big faucet, filtered water faucet and the hand soap dispenser will all go on the deck instead of in holes on the sink.
 It's only the standard 33" wide, but it's the right color, deep and the divider is shallow so it will sort of be like having one big sink. Of course, the cabinet underneath is 42" wide for the original sink so it won't match up. If we had known in advance about the discontinuation, we would have made the under sink cabinet narrower and widened the other cabinets by 9" or so. If our builder had known it was going to be discontinued, she would have ordered the sink early.
It's only the standard 33" wide, but it's the right color, deep and the divider is shallow so it will sort of be like having one big sink. Of course, the cabinet underneath is 42" wide for the original sink so it won't match up. If we had known in advance about the discontinuation, we would have made the under sink cabinet narrower and widened the other cabinets by 9" or so. If our builder had known it was going to be discontinued, she would have ordered the sink early.So whaddya think? Should we center this sink on the bigger cabinet or line up the main faucet and the shallow divider with the center of the cabinet?
Windows
What with all the work inside and the 100+ temperatures, some of the plastic was removed from the windows. That allowed us to get a real feel for what it will be like after we move in. This is what the guest bedroom looks like from the inside with some of the windows open.
And this is what it looks like from the outside. Perfect!
