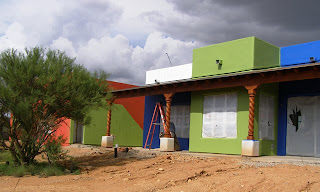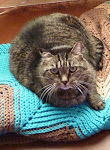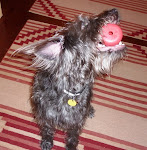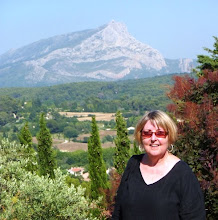New Friends
The water can also bring some desert dwellers up out of the ground, like this lizard who shares our land with us.
 We thought we only had one saguaro on our lot. It's about 7 feet tall and down close the road. But when Don & Patsy came out recently, they pointed out that we have another, baby saguaro. Be sure this little guy, and the 3 I bought from Desert Survivors recently, will be nurtured as long as we live there. The Sonoran Desert of AZ and Sonora, Mexico are the only places in the world where they grow, so they are protected here.
We thought we only had one saguaro on our lot. It's about 7 feet tall and down close the road. But when Don & Patsy came out recently, they pointed out that we have another, baby saguaro. Be sure this little guy, and the 3 I bought from Desert Survivors recently, will be nurtured as long as we live there. The Sonoran Desert of AZ and Sonora, Mexico are the only places in the world where they grow, so they are protected here.The baby saguaro is the one on the right. That's a baby barrel on the left.
As you might imagine, water is the most precious commodity in any desert. We've always intended to install a rainwater harvesting system with holding tanks as well as to landscape the land in such a way that the rain, when it does come, is routed to our plants.
Whenever you build on any piece of property, you change how the water hits the land and you affect the land of others around you. The rain that hits a roof runs off in a rush as opposed to just hitting the ground and mostly soaking in.
This is the drainage pattern from our roof. We plan to put tanks to the north (right) next to the shop. We plan to fill them from the tall side of the shop, and via underground piping from the short side and the garage which drains off the garage in a real torrent. We plan to use the rest of the water that drains from the house in a more passive way directed to planting areas.

I don't know if you will really be able to tell from these pictures, but they are intended to illustrate how the water flows from and around the house. This is taken from the shop deck looking down into the courtyard. Part of the water here comes from the porch roof and part from a scupper on the master bath.
All the water here comes from the porch roof which drains most of the house.

This bank is to the east. This water is coming from the house that's being built east of us. The owner/builder was over this week discussing how we can prevent it from making a lake in our parking area. We appreciate his concern and will work with him on that, but we feel that the water that hits our property, however it gets there, is our responsibility to manage.
This is how the front yard/parking area looked about 12 hours after the last big rain. This is much better than it was after the 1st big rain. Then it was a lake about a foot deep.
We obviously still had lots of puddles. This one is in the shop turning area.


One of the things we've loved down here is that many people have garage doors that look rusted. That was something we wanted, but initially the only way to get them was to have a company apply steel panels to regular doors. Needless to say, that increased the weight, requiring bigger door opener motors and was not a good solution for the shop doors.
At a home show last year, we discovered that a company found a way to use a paint that would rust, providing the same look without the weight. Oh, and by the way, at 1/2 the cost. So we chose to do that. The garage and shop doors were installed the past week and they look great.
These are the panels on the truck.

 Here they are installing the lift.
Here they are installing the lift.
 These are close ups of the corners, with lots of glare on them. We got special tiles for the exterior corners, but the interior ones had to be cut.
These are close ups of the corners, with lots of glare on them. We got special tiles for the exterior corners, but the interior ones had to be cut.

 This is the whole thing from a different angle.
This is the whole thing from a different angle.
What will the neighbors think?!
Do you think we care about that? The painting is progressing and it looks pretty much like we thought it would. The colors change depending on the light and we expect them to fade over time, but we are starting out bold.
You may remember that it all started with 2 wants: Trout wanted a pink/orange/red shop and I wanted a blue house. But I also love the green of the palo verde trees, especially their trunks. So I debated with myself about that and decided to use that green as an accent. The blue that we decided to use is called Lapis. It has a little yellow/green in it. It's different from the dark blue inside the house which is on the purple side.
But I also love the green of the palo verde trees, especially their trunks. So I debated with myself about that and decided to use that green as an accent. The blue that we decided to use is called Lapis. It has a little yellow/green in it. It's different from the dark blue inside the house which is on the purple side.That turquoise you see in the upper right of this picture is not a different color. It is not the tinted primer. It's the same color as the wall under the porch roof. It's just showing up differently in the sun in this picture. After all the painting is done, the floor guys will come back and stain the porch floor the same as the inside floor -- close to the color of the posts and the garage doors.




 This is a good example of the same color looking different in different locations.
This is a good example of the same color looking different in different locations.






























 And don't worry about Trout pressing down on the door on top of the drawer here. Those drawer glides are very strong.
And don't worry about Trout pressing down on the door on top of the drawer here. Those drawer glides are very strong.




















