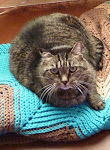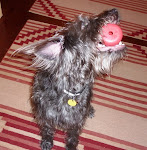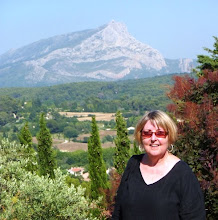As mentioned in the other post for today, we finalized the electrical. There were quite a few changes, mostly in the guest bath where the errant toilet caused them and in the kitchen. Plus, the electrician pointed out some code issues, so we changed things because of that, too, like I have to put up with some can lights instead of using the outdoor lights we planned to use around the tubs. He said it wasn't an electrical issue. The concern is that if someone starts to slip, they will grab for any light not flat on the surface of the ceiling or wall.
So I was too busy deciding to take any pictures until he, Trout and Dave were discussing the shop wiring.

The electrical discussions were dependent on things we didn't even think of. For example, Bob needed to know how wide the vanity would be in the guest bath so he could center the bath bar light wiring. He also needed to know how big the mirror is so he could wire the sidelights properly. Fortunately, we already own the mirror and we knew what we were getting to put the sink in, so we could provide those dimensions.
Here's the guest bath vanity. It's now at Kelly's waiting to be modified for the sink that will go into it. We won't tile the top but rather apply that kind of coating put on bars to resist the water.
 And this is the guest bath mirror. You may recognize it from the Travels With Trout blog.
And this is the guest bath mirror. You may recognize it from the Travels With Trout blog.
We haven't selected the lighting for the guest bath yet, but these are Trout's vanity side lights. He won't have a bath bar light because he picked a mirror that is so tall it would look ridiculous and not be helpful up that high. We're still having the wiring put in though at the normal standard height of 7'. It will be covered up by the mirror.

I haven't picked my mirror yet, but these are my lights. They will all be the same length. One will be used as a bath bar light and the other two will be side lights. They will be set at the standard heights and locations. My mirror will probably be a more normal size.

This is what Trout picked as a bath bar light in his shop bath. He won't have any side lights in there. Note, this is just the silver strip with the lights. The black part is the background from the website.
When we finalized the doors and windows, we also picked door hardware. These are some pictures I scanned in from the catalog. The color we picked is Silver Patina. Not all the pictures are shown in that finish.
This is the front door handle.
These are the handles for all the rest of the doors that swing except of course they will be Silver Patina. This was actually our 2nd choice. The first one looked great but was uncomfortable to hold. This looks great and feels good, too.
 The deadbolts will look like this.
The deadbolts will look like this.
The front door bell will be like this, but Silver Patina. And the pocket doors will have the usual kind of "handles".
And the pocket doors will have the usual kind of "handles".








1 comment:
I'm loving the guest bath vanity! Hopefully sometime next year we can come down for a visit to check out your new digs (although I may spend most of my time in the bathroom, cozying up to that vanity...)
Post a Comment