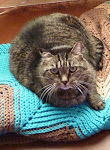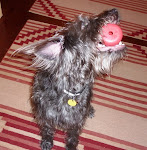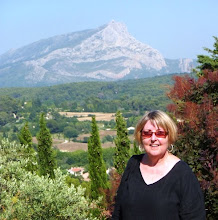Over a year ago, Trout decided that he wanted the biggest sink possible. He saw this one in a local showroom & it was love at first sight. The normal sink is 33" wide. This one is 43" wide. It will be cobalt blue. The actual sample is darker than this looks online. This is a picture from Kohler's fabulous website. The model is K-5850-3 Cantina.
We planned for a single-hole sink as is shown in this picture, but then we decided to install a Reverse Osmosis system for drinking water. That means we either need a 2nd hole in the sink or to mount the RO faucet on the countertop. We decided to go with the 3-hole option for this sink. One hole will be for the drinking water faucet, one for the regular faucet & the last will be for a soap dispenser. I always thought soap dispensers were a little too high toned for me, but oh well...
That brings us back to the faucet. Trout wanted the one with the longest reach I could find since the sink is so big. That turned out to also be a Kohler product & down the Kohler road I went. This is what we chose -- a K-10433 Forte pullout faucet followed by a K-1893-C soap dispenser.
Having selected this Kohler Forte style, I used it just about everywhere else I could. This is going to sound like a Kohler commercial, but of all the manufacturers I considered, they seemed to be the best at having things that followed through from room to room. This K-10217-4 Forte tall faucet is the one we will have for our master bath sinks. The one for the guest bath will be the same except shorter.
We will not have vessel sinks like this. Our sinks will be very large (21x17) oval Talavera ones. We are likely to have the faucets mounted off to the side rather than in the center on the back side of the sink as is normal. The faucets will be mounted on the countertops because there are no holes in the Talavera sinks.
I'm almost afraid to post the toilets & master bath tub because the online color is so off the sample. It's called Sunlight & shows up very yellow, but the cast iron sample is much more muted. In fact, it is exactly the same as the color of the white, even the solid white, Talavera tiles we will be using in the baths. I am a little iffy about this, though, & intend to see a fixture for real, not just a sample or online before they are ordered. Both house toilets will be like this K-3489 Cimarron. This K-839 Maestro tub is a drop-in one for the master bath, but the one in the guest bath will be the same color if not the same style.

This doesn't look like much for all the hours I spent on it, but most of the time was involved in trying to educate myself about what was really needed where. After a couple of calls to Kohler, I think I got it straight, but I hope our builders or the plumbers, the Duchenes, correct any ignorant decisions I may have made. We still have to finish up the selection process for the Reverse Osmosis system, the utility sinks in the shop & garage, Trout's shop bath & the laundry.
Speaking of the Duchenes, I spelled their name wrong last time. They are of Mexican heritage, but according to the genealogical research one of their cousins is doing, they are descended from a French soldier who came to Mexico with Maximillian & decided to stay, so their last name is French, not Spanish. Here are 3 generations of Duchenes fixing a pipe that the pad prep guys broke while filling in after the rough plumbing.
We went out to the lot on Tuesday after our meeting with the builders on Monday. As we were driving home, Trout, who rarely shows any excitement about anything, finally admitted he was getting a little stoked about the project. Here he is talking to our builder, Dave, about some construction issues with the shop.Part of what they were talking about was how the columns down the center of it are going to be supported & what needed to be done with those that are at the walls. Here are some before & after pictures of the footings for those columns. The first 2 are center columns & the last one is a wall column.
Since we're talking about structural issues, this is a picture of the footing for one of the porch posts. It obviously doesn't need to have the strength of the shop columns.
With the forms in & the dirt flattened out the house shape is starting to be a little more understandable. So here's a series going from left (the guest room) to right (the shop) as if you were facing the front of the house.The guest room with the guest bath & the great room beyond.
The entrance with the great room beyond. The guest room is to the left & the office is to the right.
The office with the kitchen & nook beyond.
The laundry with the master bedroom beyond.
The garage with the master bath beyond.
The rest of the garage with the courtyard beyond.
The working area of the shop with the shop bath & office beyond.
The parking area of the shop.
Ending with a view picture is usually fun. This will be the view from Trout's shop office. Unfortunately, the shop office is not designed so that he can sit on the toilet in the shop bath, open the door & see out the windows. I'm sure if it was he would.


























2 comments:
cool fixtures! miss you!
xoxodory
I'm groovin' on that cobalt blue sink!
Post a Comment