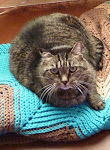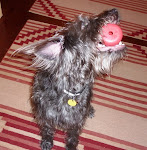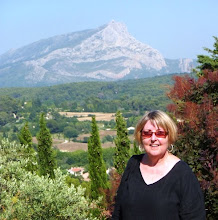The concrete folks were supposed to go out & just mark the pad to be sure the building would fit. When it worked out so well, they went ahead & dug rough footings & inserted boards & rebar to mark where the forms will go. As we discovered when we went out to take pictures, this is one of the stages of the project where the place looks small.
This is the entrance to the house. The guest room is to the left with the guest bath & living room beyond it. Can't you tell?
This is the entrance to the house. The guest room is to the left with the guest bath & living room beyond it. Can't you tell?
This is in the living room facing the fireplace.
This is from outside the house on the back porch facing the living room with the fireplace on the right.
This is from outside the house on the back porch facing south. The little bump out here is the dining nook.
Now for all you guys, this is Trout's shop. Pretend you're standing here in the big doorway on the west side looking out the big doorway on the east side. Yes, it is bigger than the house itself. Perfect, eh?!
While this was happening, we met with the builders at Tri-Cities Window & Door Supply to make the final selection on those as well as decide on the final positioning of the awning & casement windows in the window grids. Casements of a certain size are required for emergency egress from all the bedrooms. We can actually have those made to look like the rest of the grid for each window. This picture is one that Tri-Cities gave us. It's of a recent project that isn't shown on their website. Our windows will be very similar to these except that there will be many fewer of them. Our largest grid will be 4 windows across & 3 high.
We originally thought we would have a very plain front door similar to the one above with glass sidelights on both sides. You can see that in the elevation on the bottom of the Blog page. However, when we saw this design, we fell for it. It turned out that there's not quite enough room for the door to have sidelights on both sides, so ours will be like the one below but without the sidelight on the right. The grids won't be exactly the same as our 2x2 window grids, but that will help set the door apart.
Later in the week we went to Old Pueblo Adobe to select the posts and corbels for the porches. We chose the simpler of the 2 corbels below. The style is called "Oaxacan."
We also chose the simplest of the posts, the double spiral shown to the right of the picture below.
Bonus...
If you made it this far, you get to see the other major event of LMMM Week 9 -- Grandchild #10 born to Katie & her husband, Jim, on Friday, August 31, 2007. Her name is Audrey Parker Richmond.
















1 comment:
Cool details! I like those windows and the door. I love that you started a blog!
Post a Comment