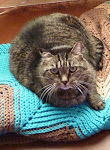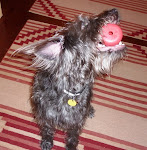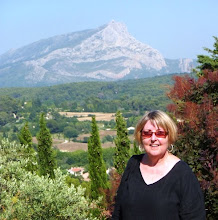Exterior:
Let's start with the drama. Last post there were night pictures of the exterior sconces. Here are some daylight ones. I got a little wacky with the camera angles.
This is the guest room and front porch.
 This is the great room and back porch.
This is the great room and back porch. This is down the south side of the house.
This is down the south side of the house. This is the fireplace.
This is the fireplace.  This is the west side of the shop and the pedestrian door.
This is the west side of the shop and the pedestrian door. This is the shop deck stair wall.
This is the shop deck stair wall. And this is a garden feature I hope we can have. It's a bottle tree from Caroline's place in Johnson City, TX (next door to my cousin, Ronna). She sent me a link to an online vendor of trees and bottles, but I like hers the best. It just kind of sprouts out of the flowers.
And this is a garden feature I hope we can have. It's a bottle tree from Caroline's place in Johnson City, TX (next door to my cousin, Ronna). She sent me a link to an online vendor of trees and bottles, but I like hers the best. It just kind of sprouts out of the flowers.
 A few posts ago I confidently put a picture of the loveseats we were going to have in the great room. I waited to order them until Crate & Barrel started its custom furniture sale. When I found out that instead of being the same price as using the standard fabric for the loveseat we picked, each one was going to cost almost double -- on sale, yet -- I started looking again. Joan and I went to the Penney's Home store and found something even better and within budget, so I ordered 2 sofas and 2 ottomans this past week.
A few posts ago I confidently put a picture of the loveseats we were going to have in the great room. I waited to order them until Crate & Barrel started its custom furniture sale. When I found out that instead of being the same price as using the standard fabric for the loveseat we picked, each one was going to cost almost double -- on sale, yet -- I started looking again. Joan and I went to the Penney's Home store and found something even better and within budget, so I ordered 2 sofas and 2 ottomans this past week.The fabric above is for the sofas and the fabric below is for the ottomans.
 And this is the sofa I picked. It's much more traditional than the Crate & Barrel one and bigger, but I think it will look better and it's definitely more comfortable. It's called the Arcadia and is made by Broyhill, but I couldn't find it online either at Broyhill or at Penney's.
And this is the sofa I picked. It's much more traditional than the Crate & Barrel one and bigger, but I think it will look better and it's definitely more comfortable. It's called the Arcadia and is made by Broyhill, but I couldn't find it online either at Broyhill or at Penney's. Since it is bigger, I had to rearrange the great room furniture layout a bit. We still don't have all the pieces we need, like the side tables, but we'll get there. I checked yesterday and so far at least I've spent much less on furniture and decoration than I budgeted.
Since it is bigger, I had to rearrange the great room furniture layout a bit. We still don't have all the pieces we need, like the side tables, but we'll get there. I checked yesterday and so far at least I've spent much less on furniture and decoration than I budgeted.
Kitchen:
A few things happened in the kitchen this week. One was the positioning of the cooktop. When I selected this GE Monogram, I chose it because every burner is adjustable from high to low. I didn't really notice that the front was curved like the front of the rangehood until Dave put it in the hole.



Baths and mechanicals:
This is a detail from the linen closet door. This was the last piece of tin punching Trout did and he really got wild and crazy and very detailed. We got barrels, we got saguaros, we got bird holes in the saguaros and they are blooming.












 And don't worry about Trout pressing down on the door on top of the drawer here. Those drawer glides are very strong.
And don't worry about Trout pressing down on the door on top of the drawer here. Those drawer glides are very strong.









































