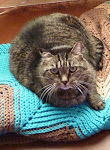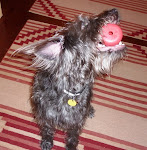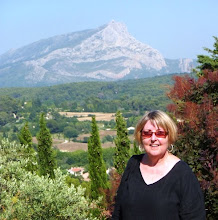
This is a close up of some of the apparatus.

This is a close up of one of the lines. The pipe sticking up is one of the clean outs. Perhaps the new ones in WA are this way, too, but down here they put a clean out close to the house before you get to the tank and then some at the end of the drain field. Along with the tank itself, that makes for 3 clean out options if you ever need them.
Gas Trench
Other digging that was done was for the gas line from the street to the house.

Cabinets
Last time I promised an update on the laundry cabinets and this is it. This is Kelly and Trout working on the doors for them. Kelly found some very cool hinge hardware that automagically closes the doors without allowing them to slam when they reach a certain point in the closing arc.
 And don't worry about Trout pressing down on the door on top of the drawer here. Those drawer glides are very strong.
And don't worry about Trout pressing down on the door on top of the drawer here. Those drawer glides are very strong.
Tiling moved right along on the master shower. The wall goes up to 8 feet and then stops just like we wanted it to. The tiling goes almost to the top. All the lizards are in.

This is a cut-off corner we will face as we shower. It was planned so that two 4" square tiles would fit across it.

This is the master tub almost finished. We decided to put a lighter color terra cotta accent wall behind it and the toilet. I will also used that color on the back wall of my vanity.


Our Sinks
Several posts ago I mentioned that we bought our vanity sinks but that I didn't have pictures of them. Now they are in the house and I do.
Trout's is the same pattern as his primary vanity tile. In fact he picked the sink before he picked the tile.
When we went to do the final selection, there wasn't one like my primary decorative tile. I debated whether to get a blue and white sink that would be plainer or to get one with a wilder pattern. Both Trout and Vicki (our builder) encouraged me to get the wilder one, so here it is.

Guest Bath
The tiling was almost completed in the guest bath. This is the edge by the side of the vanity.
I don't have a picture of the sink for this bath yet, but the rim is the terra cotta you see here, there's a terra cotta peacock feather trim like this and the basin has a white background with green prickly pear painted on it.


Exterior Colors
We had to make final decisions on our exterior colors so Dave could order the paint. We pretty much stuck with what we'd already picked. All along we intended to let our neighbor to the north choose the color for the north wall of the shop since it faces them and we will rarely see it. She chose the same color as the rest of the shop -- Pomegranate.I put some of these pictures in a post before, but this is basically what we will end up with.
The east side of the Pomegranate shop.

From the southeast side of the Lapis house.


Spanish Olive courtyard stairs and Pomegranate shop.












No comments:
Post a Comment