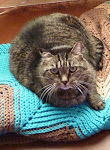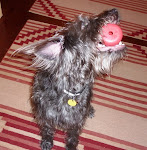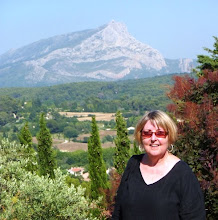This week was devoted to tile and septic work and some exterior painting prep.
Before I really get started, I just wanted to show you this photo of my vanity countertop. I simply love it.
 Non-sequiter: Trout and I felt there was too little green in the house, so we're going to have the back hall painted the green of the paint ball splotch on the right.
Non-sequiter: Trout and I felt there was too little green in the house, so we're going to have the back hall painted the green of the paint ball splotch on the right.
 We were very excited to see the tiling started on the backsplash behind the cooktop. Dave had to mount the rangehood to get things right. There will be a 2" blue border (like so many other places in the house) along the top of this tile. You can see the electrical outlets above for the pendants. The bottoms of the lights will probably come down to level of the bottom of the rangehood or to the top of it where it goes into the vent. They should be about centered on the 2nd step of the design.
We were very excited to see the tiling started on the backsplash behind the cooktop. Dave had to mount the rangehood to get things right. There will be a 2" blue border (like so many other places in the house) along the top of this tile. You can see the electrical outlets above for the pendants. The bottoms of the lights will probably come down to level of the bottom of the rangehood or to the top of it where it goes into the vent. They should be about centered on the 2nd step of the design.
The guest bath tile got its initial grouting done. There may be some touch up required. See if you can find the mistake. There will be lots of little things like this in the house for the kids and grandkids and the generally curious.

















1 comment:
Those tiles are to die for--and the sinks? Wow. I'm jealous.
And nice job on the photos! It was great to be able to click and see the details.
Post a Comment