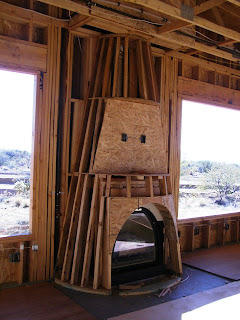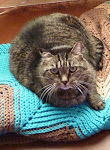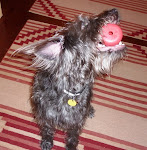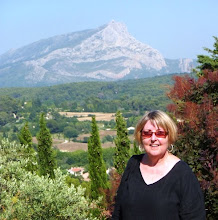 This is a close up of the layers on the north wall of the shop.
This is a close up of the layers on the north wall of the shop. Here's the foam and chicken wire that will hold the stucco.
Here's the foam and chicken wire that will hold the stucco. It has to go on the parapets of the roof because those will be stuccoed, too.
It has to go on the parapets of the roof because those will be stuccoed, too.  This is a post base being prepared for the concrete to be poured below and the stucco that will cover it.
This is a post base being prepared for the concrete to be poured below and the stucco that will cover it.  And here you can see how the post bases look after the preparation, along with a lot of the rest of the house.
And here you can see how the post bases look after the preparation, along with a lot of the rest of the house.
Loose ends:
You may have noticed that I removed the hardware for the guest bath vanity from the last post. That was because I found something at Lowe's that would work and bought it instead. So here's one of the drawer fronts with the new hardware on it.
 During this time period, most of the mistakes got fixed. The stairs to the shop deck were reworked to have the right size risers and all the interior adjustments that I can remember were made. Most noticeable were the relocation of the plumbing and wiring for the guest bath vanity...
During this time period, most of the mistakes got fixed. The stairs to the shop deck were reworked to have the right size risers and all the interior adjustments that I can remember were made. Most noticeable were the relocation of the plumbing and wiring for the guest bath vanity... ...and the lowering of the kitchen bar.
...and the lowering of the kitchen bar.
The shower pan was put in the shop bath and the platform for the master bath tub was rough framed in. Trout at first thought the tub would sit on top of this instead be sunk into it. That's a hint of how often he uses a bath tub.


Whole house speaker system:
We decided to at least prepare the house for a whole house speaker system, even if we don't install all the speakers. After several trips to Lowe's, hours on eBay and smoking VISAs, Trout got most of the materials ready to do the job. Then Dave recommended that he not do the wiring until the insulation is in and that won't go in until the doors and windows are in. Those should arrive and be installed next week. At least Trout and Kelly were able to make a few boxes to hold the speakers like this one...

...and hang a few boxes to hold the volume controls like here in the laundry/hobby center. Just this past month or so, I've been seeing large laundry rooms like this show up off garages in plans for development houses in the local paper. They're being called "hobby centers."
 Here's Trout trying to figure out where to put the volume control in the master bedroom. When you wonder why some things are located in seemingly odd places in a house, it may be due to necessity. Trout learned that sound quality can be compromised if the speaker wire parallels electrical wire within 18" of it. Speaker wire can cross electrical wire but not parallel it. So locations like this get dicey. We finally decided to put the volume control box on the side wall close to the window.
Here's Trout trying to figure out where to put the volume control in the master bedroom. When you wonder why some things are located in seemingly odd places in a house, it may be due to necessity. Trout learned that sound quality can be compromised if the speaker wire parallels electrical wire within 18" of it. Speaker wire can cross electrical wire but not parallel it. So locations like this get dicey. We finally decided to put the volume control box on the side wall close to the window.
Pocket doors:
I'm not sure when the pocket doors are due to be installed, but I would guess it will be after the exterior doors and windows are in so the place can be locked up. Here are a couple of shots of the frames for them. The first is of the ones for the guest bath and the second is from the guest bedroom looking past its pocket door frame across the hall to the one for the office.


Fireplace:
The fireplace continues to be a complication and a delight. Trout drew it one way originally, but the builder and the framers came up with something even better which can be seen in these pictures. The TV will actually sit in an open-sided nicho. The first picture sort of shows that, but mostly shows the solar gain we will get in the winter from the south side of the house.

You can see the top of the nicho a little better in this picture.

We also continue to have visitors to see the progress. This is Trout with Al, a fellow student from the welding class he took last spring. Both of them will be building Cobra replicas. Al's already volunteered to come help Trout in the mega-shop so long as he can spend the night in our guest bedroom.

Color differences:
Last post I included a picture of the stained porch wood. It looked really dark. The color varies in the sun and it will definitely fade out over time. These are two examples of how different it looks.








2 comments:
We like your house! Keep up the good work!
LOve,
The Osborns
Yeah! More awesome progress!
Post a Comment