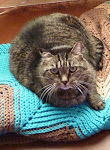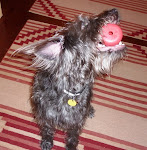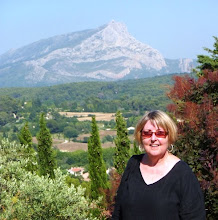Yes, the house is still progressing, but it's not so dramatic now. Most of the work is inside and with the holidays, it slowed down significantly. Some work was done to plan, but not to the changed plans, so that will have to be fixed, but we can definitely see things shaping up. I hope you can, too.
HVAC
Our first day back from the trip to WA, we headed out to the site and this is what we saw -- lots of HVAC company trucks. They were working on the ducting for the heating and cooling.
This is what they did inside.


Framing
While we were gone, the framers completed the porch roofs, including the posts. I think they look great! This is the back porch from a couple of different angles.


I love the detail of the rafter tails.

This is a post closeup that shows the color better, although the color will fade over time. All of the porch wood will be stained this color, as will the doors inside the house.

They also got the fireplace framed in.

RoofThe roofers got the first layer done on the roof. I freaked out when I first saw it, thinking it was done, but the roof will get two more layers which will be white.
This is the roof over most of the living area.

This is a closer view of some of the Solartubes from the outside...

...and from the inside. Trout has 3 large ones in the shop. We have 6 in the house. They are a great way to bring in light without bringing in a lot of heat.

These are the canales from the shop onto the garage. Any of these canales that can't be seen from the ground or road will stay basic like this. Those that can be seen will have downspouts and be prettied up.

And this is a cricket and canales from the inside of the roof.

Driveway
This is Trout and Dave siting the Cinnabar Driveway. The water will come from the street and be under it. We probably won't pave it with any solid type of paving.

And this is a bird in a Palo Verde close to where they're standing. Too bad you can't hear him sing.

Mistakes
What building project doesn't have mistakes? Certainly not this one although I'm not sure if all these really count.
Remember from previous posts that the plumber sited the guest bath toilet 2 feet farther into the house than on the plan? So that meant we needed to adjust the guest bath vanity to 52" wide rather than the 68" on the plan. Well, when the electrician and the plumber did their work, they forgot that and did it to plan. Wrong! It's even funnier because the pipe coming down from the ceiling is almost exactly in the right place for the 52" vanity.
 Remember how we struggled over the height of the bar in the kitchen and decided on 45"? Well the framing wasn't changed on that when the plumber came, so the pipes are too high and will have to be adjusted after the height is lowered.
Remember how we struggled over the height of the bar in the kitchen and decided on 45"? Well the framing wasn't changed on that when the plumber came, so the pipes are too high and will have to be adjusted after the height is lowered.

The plan shows the freezer, hence the icemaker, on the left, but the plumber put the water source on the right.

And finally, Trout decided he wanted the pedestal sink in the shop bath in the corner instead of on the wall, but the plumber did it according to plan instead of putting it in the corner.

All these are items that will be fixed soon, she said confidently. But not too soon, because much of this work won't be done until the windows and doors come so we can lock up the house. Those aren't due until mid-February.
If you're wondering what all that plywood is doing on the floor, it's to protect the concrete from stuff being spilled on it because it will be our actual floor. The staining and polishing will happen to the slab itself.






 Steve from WA was one of our recent house inspectors. Here he and Trout stand in the great room while Trout does the tour.
Steve from WA was one of our recent house inspectors. Here he and Trout stand in the great room while Trout does the tour.



 Dave, Trout and the electrician, Bob work out some issues with Trout's vanity lighting.
Dave, Trout and the electrician, Bob work out some issues with Trout's vanity lighting.
 and front.
and front. This is Jodie, our friend from Santa Fe, walking her dogs on the road next to the house. I hope by this time next year, a picture can be taken of me doing that, but it will be only one dog and probably one a bit smaller than Pedro the Borzoi or Zeus the Irish Wolfhound.
This is Jodie, our friend from Santa Fe, walking her dogs on the road next to the house. I hope by this time next year, a picture can be taken of me doing that, but it will be only one dog and probably one a bit smaller than Pedro the Borzoi or Zeus the Irish Wolfhound.
















 Remember how we struggled over the height of the bar in the kitchen and decided on 45"? Well the framing wasn't changed on that when the plumber came, so the pipes are too high and will have to be adjusted after the height is lowered.
Remember how we struggled over the height of the bar in the kitchen and decided on 45"? Well the framing wasn't changed on that when the plumber came, so the pipes are too high and will have to be adjusted after the height is lowered.







