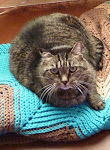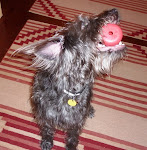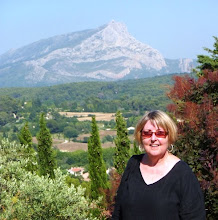Oh, yeah, and the framers just kept on framing. I'll start with the most fun part. The basic viewing deck above the shop was framed along with the steps up to it. We finally were able to get up there and look around.

Here is it a little farther along.
These are the stairs finished.
These are the scuppers that allow the water to run from the deck onto the shop roof. The floor of the deck is heavily raked to allow for that, too heavily as it turns out, so Dave will adjust that to make it a little flatter but still drain properly.
Once we got up there we could not only see the fabulous views. We could also see how the top of the roof looks.
This is the top of the house roof. I was pleased to see that we could get access to all the house roof from the viewing deck. As a result, we told the electrician to put plugs in a couple of places for us to use for Christmas lights.
 These are some fairly seeable crickets. They go to the scuppers that take the water off 1/2 the shop roof and on to the garage roof.
These are some fairly seeable crickets. They go to the scuppers that take the water off 1/2 the shop roof and on to the garage roof. And this is the view.
And this is the view. One day we kidnapped our next door neighbor, Tony, and took him out to see the progress. It was late in the day and we never expected to see any action, but while we were there our builder showed up with the porch posts. So Trout and Tony got to help unload.
One day we kidnapped our next door neighbor, Tony, and took him out to see the progress. It was late in the day and we never expected to see any action, but while we were there our builder showed up with the porch posts. So Trout and Tony got to help unload.Then a car guy in the neighborhood, Neil, stopped by to introduce himself. We ended up going to see his house and shop. He's building a Manta sports racing coupe for Bonneville. I learned from his wife, Joline, that there is an aerobics class in the area. So maybe I'll get the energy to do that occasionally.
Here are Trout and Tony surveying the shop.

Here are all the guys unloading the trailer.
This is how those posts and corbels were put to use. These are the first two supporting the front porch.
 And this is an even closer view.
And this is an even closer view.
One of the other decisions we had to make was on the height of the bar. The work counter top is 38" high instead of the normal 36". Most bars are 42" high, but if we made it that height there would only be 4" between the kitchen counter and the bar counter. So we decided to make the finished height 45". Trout wanted 48" but that was just too high. This is the framed island, but it will have to be adjusted down a bit.
 Remember the fireplace? Here're Trout and Dave doing some handwaving over it. As of 12/5, nothing had changed, so I guess that will wait awhile before we get a picture.
Remember the fireplace? Here're Trout and Dave doing some handwaving over it. As of 12/5, nothing had changed, so I guess that will wait awhile before we get a picture.











No comments:
Post a Comment