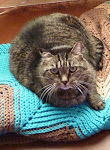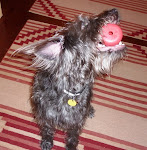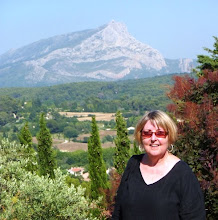This is the mural in the courtyard. It's on the stairwell wall.
 This closeup shows that it hasn't been grouted yet.
This closeup shows that it hasn't been grouted yet. This kitchen island is pretty close to done. After some trial and error, the dishwasher is positioned just the way Trout wanted it.
This kitchen island is pretty close to done. After some trial and error, the dishwasher is positioned just the way Trout wanted it. These pictures were taken late in the afternoon. This one is facing the back porch.
These pictures were taken late in the afternoon. This one is facing the back porch. And this one is facing east.
And this one is facing east. My vanity is looking good. The lights haven't been reinstalled yet and the sink isn't grouted in, but it works.
My vanity is looking good. The lights haven't been reinstalled yet and the sink isn't grouted in, but it works.
 The too tall linen closet door is gone now from next to Trout's vanity and he's working on another piece of tin for the right size one that will go here.
The too tall linen closet door is gone now from next to Trout's vanity and he's working on another piece of tin for the right size one that will go here. His sink isn't grouted in yet either, but his vanity is looking good, too.
His sink isn't grouted in yet either, but his vanity is looking good, too. He had me take some panorama pictures for inspiration for that tin. These are from the viewing deck. The pointed peak to the left of center here is Baboquivari.
He had me take some panorama pictures for inspiration for that tin. These are from the viewing deck. The pointed peak to the left of center here is Baboquivari. And if you click on this one, you can get a better view of Kitt Peak's telescopes in the right of this one. In the winter the sun sets to the left of Kitt Peak.
And if you click on this one, you can get a better view of Kitt Peak's telescopes in the right of this one. In the winter the sun sets to the left of Kitt Peak. These raggedy tops are just to the right of Kitt Peak.
These raggedy tops are just to the right of Kitt Peak. And this is the highest part of the range from our viewpoint. In the summer the sun sets in the valley to the right.
And this is the highest part of the range from our viewpoint. In the summer the sun sets in the valley to the right. One of the most obvious bits of progress this week was that the bricklayers started the parapet cap. Here are some of the adobes sitting on the floor of the viewing deck.
One of the most obvious bits of progress this week was that the bricklayers started the parapet cap. Here are some of the adobes sitting on the floor of the viewing deck.  These are sitting on the garage roof.
These are sitting on the garage roof. Here are some of the guys laying them. For all you women out there, the guy in the blue shirt was a real hottie. He came inside to admire the house and said it looked like Michoacan. I'm guessing that's where he's from originally.
Here are some of the guys laying them. For all you women out there, the guy in the blue shirt was a real hottie. He came inside to admire the house and said it looked like Michoacan. I'm guessing that's where he's from originally. These adobes are stacked on top of the highest part of the shop roof.
These adobes are stacked on top of the highest part of the shop roof. Here's what the cap looks like above the garage doors.
Here's what the cap looks like above the garage doors. Here it is on the courtyard side.
Here it is on the courtyard side. And this shows both the front of the garage (farthest away), the courtyard wall (green) and the intersection of the house. That blue wall to the right is actually on the outside of the master bath.
And this shows both the front of the garage (farthest away), the courtyard wall (green) and the intersection of the house. That blue wall to the right is actually on the outside of the master bath. The other noticeable change this week was some refinement to the grading. You may remember the pictures of the puddles from previous posts. Here Fred, our neighbor who is building the house to the east of us, uses his Bobcat to work on the grading on the west side of the house.
The other noticeable change this week was some refinement to the grading. You may remember the pictures of the puddles from previous posts. Here Fred, our neighbor who is building the house to the east of us, uses his Bobcat to work on the grading on the west side of the house. He's heading down the Cinnabar driveway here.
He's heading down the Cinnabar driveway here. He already did the courtyard. And that AC does work, now although it really hasn't been used except to test it.
He already did the courtyard. And that AC does work, now although it really hasn't been used except to test it. Fred already did some work on the area in front of the garage and shop.
Fred already did some work on the area in front of the garage and shop. And in front of the front porch of the house.
And in front of the front porch of the house. This week's delaying issues:
This week's delaying issues:1. Our builder discovered that the roofers hadn't decked the top of the porch roofs with plywood. They just did the tongue and groove that shows underneath and tarpapered over the top. So he will have to have plywood put on top, more tarpaper and then the corrugated tin can be installed.
2. The company who did the bid and was going to install the scuppers and downspouts had some major malfunction and backed out of the contract. They had already built the scuppers and had installed some boxes over the back porch on the west that you can see in the 1st Bobcat picture. They said they wouldn't charge for that or for the scuppers they already built because they could use them elsewhere. Dave and Vicki found another local company to do the work for the same price and Dave said he actually thought their scuppers were a little nicer, so I guess it all worked out for the best. We'll find out when they are finally installed.






1 comment:
you have a Cinnabon in your driveway?!?
Post a Comment