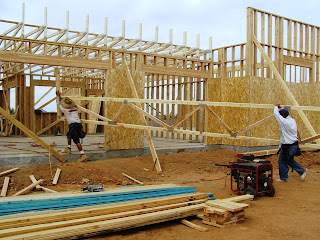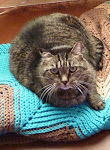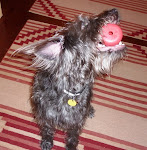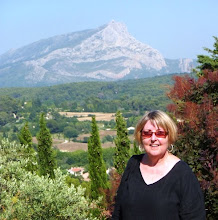 As you can see, it resembles the dirt. We will see what other colors are available when we take the sample back to the store, but this is the likely choice.
As you can see, it resembles the dirt. We will see what other colors are available when we take the sample back to the store, but this is the likely choice. For the dramatic story of Trout's time at the University of Arizona Medical Center (UMC), see the Travels with Trout blog. I will update it with his story when we finally get the results of the belly cam. Briefly, he got sick Wednesday night the 13th. The next day our friends, Patty and Neil, from Bellevue WA arrived for a visit. Unfortunately, Trout didn't get to join us when I showed them the house, but they got to see it and have their picture taken anyway.
For the dramatic story of Trout's time at the University of Arizona Medical Center (UMC), see the Travels with Trout blog. I will update it with his story when we finally get the results of the belly cam. Briefly, he got sick Wednesday night the 13th. The next day our friends, Patty and Neil, from Bellevue WA arrived for a visit. Unfortunately, Trout didn't get to join us when I showed them the house, but they got to see it and have their picture taken anyway. They didn't get to see the windows, because they left the day the windows arrived, but they did get to see the SolaTubes. The light reflected in them is so bright, you can't really see inside the tubes. A lens will be on the bottom side to moderate and disperse the light.
They didn't get to see the windows, because they left the day the windows arrived, but they did get to see the SolaTubes. The light reflected in them is so bright, you can't really see inside the tubes. A lens will be on the bottom side to moderate and disperse the light. These are the tubes in the kitchen.
These are the tubes in the kitchen. And this is a closeup of one of the tubes.
And this is a closeup of one of the tubes. Now to the windows. When we arrived with more visitors in tow on Thursday, the 21st, the site was a beehive of activity.
Now to the windows. When we arrived with more visitors in tow on Thursday, the 21st, the site was a beehive of activity. We took our guests inside first and showed them around. That's Bob on the left. He's from Whidbey Island WA. In the middle is Al. He lives here and we showed him the progress a few weeks ago. He was in a picture with Trout last posting. He and Bob were in college together. Here Trout is showing them the kitchen -- especially his domain, the dishwasher location.
We took our guests inside first and showed them around. That's Bob on the left. He's from Whidbey Island WA. In the middle is Al. He lives here and we showed him the progress a few weeks ago. He was in a picture with Trout last posting. He and Bob were in college together. Here Trout is showing them the kitchen -- especially his domain, the dishwasher location. The view from the great room windows is very different from what it was from the window openings. I've never much liked large expanses of plate glass and always loved serial images. I really like the way these windows break up the scene outside and cast shadows on the floor, but we deliberately have a large (8'x8') sliding glass door with no divided lights for contrast.
The view from the great room windows is very different from what it was from the window openings. I've never much liked large expanses of plate glass and always loved serial images. I really like the way these windows break up the scene outside and cast shadows on the floor, but we deliberately have a large (8'x8') sliding glass door with no divided lights for contrast. 
 After being in a few people's houses that do have large expanses of glass, I realized that something else I like is the feeling of protection these windows provide. And we hope the smaller panes (24"x24") will keep the birds from flying into them. This is the big one in the master bath.
After being in a few people's houses that do have large expanses of glass, I realized that something else I like is the feeling of protection these windows provide. And we hope the smaller panes (24"x24") will keep the birds from flying into them. This is the big one in the master bath. This is the south side of the house. Another reason we chose this style of window is that it is reminiscent of the metal windows in common use in the 50's. In fact, we researched getting some just like that after seeing a house in Patagonia that used them, but they were way beyond our budget. Of course, these are energy efficient unlike those 50's ones.
This is the south side of the house. Another reason we chose this style of window is that it is reminiscent of the metal windows in common use in the 50's. In fact, we researched getting some just like that after seeing a house in Patagonia that used them, but they were way beyond our budget. Of course, these are energy efficient unlike those 50's ones. Here the guys are installing the windows on the north side of the shop. They are one unit higher than those in the house. The bottom is at 8' and the top is at 10' instead of topping out at 8' like the rest of the house. Trout will have to get on a stool to open them.
Here the guys are installing the windows on the north side of the shop. They are one unit higher than those in the house. The bottom is at 8' and the top is at 10' instead of topping out at 8' like the rest of the house. Trout will have to get on a stool to open them. Except where casements are required by code for egress, and that means just in the bedrooms, each bank of windows has a row of 2'x2' awning windows that open. We chose those because of the wind where we're building, and so that we can open them when it's raining. All the vented (openable) windows have slightly wider frames than the fixed glass ones. Here you can see a couple of them slightly open in this unit for the shop office.
Except where casements are required by code for egress, and that means just in the bedrooms, each bank of windows has a row of 2'x2' awning windows that open. We chose those because of the wind where we're building, and so that we can open them when it's raining. All the vented (openable) windows have slightly wider frames than the fixed glass ones. Here you can see a couple of them slightly open in this unit for the shop office. The casement egress windows have narrower divisions between the lights. Our 2'x2' grids aren't exactly perfect because of these requirements, but they're close enough for us.
The casement egress windows have narrower divisions between the lights. Our 2'x2' grids aren't exactly perfect because of these requirements, but they're close enough for us. The only room with windows on 3 sides is the guest room. Here are Trout and Al coming around the corner of it. The 3rd wall that has a window is the one shared with the front porch.
The only room with windows on 3 sides is the guest room. Here are Trout and Al coming around the corner of it. The 3rd wall that has a window is the one shared with the front porch. 
 And here I am in the courtyard area. The rooms here left to right are: garage (potting area), master bath, master bath shower, master bedroom north side and master bedroom west side.
And here I am in the courtyard area. The rooms here left to right are: garage (potting area), master bath, master bath shower, master bedroom north side and master bedroom west side. With the installation of the windows, the house is finally starting to look like we envisioned it over a year ago.
With the installation of the windows, the house is finally starting to look like we envisioned it over a year ago. 

And if you can't quite see it in these pictures, the windows are clear coated anodized aluminum. We recently went to a class on colored garden walls and the teacher emphasized how visually beautiful the combination of silver (plants) with dark blue (walls) is. We plan to paint the house a dark blue which will pop the windows even more. Trout's shop will be pomegranate, sort of an orangey rusty red which will also look good witht the silver of the windows. I tried scanning in the paint samples, but they just don't seem to work very well. This blue tile is pretty close to the blue I'm talking about.































