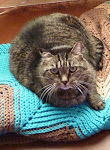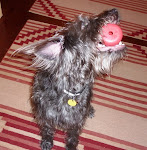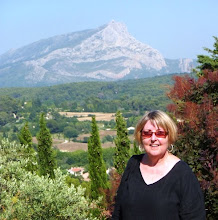Cabinets




This is the obligatory fireplace/banco shot you'll get almost every posting.
 This is the SE corner of the guest room.
This is the SE corner of the guest room.
One of our requests for this house was to have the corners be as broad a circle as possible so that they would look more like the adobe we couldn't fit in our budget. Here's a close up of one of them. This is the broadest curve possible, but it still doesn't show up very well here.
 We went out once this past week to answer some questions for Dave and to position the mural place holders in anticipation of stucco this week. Here are Trout and Dave putting the wood placeholder in for the one next to the front door.
We went out once this past week to answer some questions for Dave and to position the mural place holders in anticipation of stucco this week. Here are Trout and Dave putting the wood placeholder in for the one next to the front door.Pocket Doors
First it turned out that the frames had been improperly installed. So some adjustments will have to be made to the doors. Apparently someone lost their job over that.
Then a mishap with the truck enroute to the house caused some damage, so one of the doors will need a major repair and two others had to have minor ones.
The third thing that happened was that we got there and discovered that only one frosted door had been put in the right location. All the doors have reed glass. The ones to the guest bath, guest room and between the guest room and guest bath, also are backed with a frost so that they are more opaque.
Well, a clear reed glass door was put between the guest bath and guest room, and the door that was supposed to go there was put in the entrance to our bedroom suite. Those two doors are standard height. The door from the guest bath and guest room into the entry are both 8 feet high as is the one into the office from the entry. They put the frosted one into the office. I don't know how they're going to fix this one, but it will be fixed somehow. How can there be only 8 pocket doors and over 1/2 of them are either damaged or hung in the wrong place?
Having said all that, the doors are beautiful. Here are some shots, but as usual they don't do them justice.
The stain matches the color of the twisted columns on the front and back porches very well. This is a frosted one. I can't remember if this is in the right place or not!
 Here's a detail that shows the wood better. It's knotty alder. The color is actually much darker and redder than this.
Here's a detail that shows the wood better. It's knotty alder. The color is actually much darker and redder than this.

Furniture Planning
While Trout was punching tin and the drywallers were doing their thing, I spent an inordinate amount of time refining the furniture plans for the great room and the office with a lot of help from Joan.


 If you want to visit your local LaZBoy store or online, the chair is called Faris and the fabric is a microfiber called Round Up. The color is Sequoia. It looks like leather with a red tinge. We didn't get leather partly because of the expense and partly because past experience indicates that we slide out of it.
If you want to visit your local LaZBoy store or online, the chair is called Faris and the fabric is a microfiber called Round Up. The color is Sequoia. It looks like leather with a red tinge. We didn't get leather partly because of the expense and partly because past experience indicates that we slide out of it. 
Then I started on the quest for the loveseats.
I pre-shopped with Joan and on my own and in a store here called Table Talk, the local Bassett store, Crate and Barrel, Pottery Barn and a custom furniture place called Contents. I found pieces that would work for me at all of them except Pottery Barn. Trout's more discerning butt found only one at Bassett and one at Crate and Barrel that sat okay for him. He would tolerate the one from Contents only if they would make the back cushions firm.
I liked the style of the Contents one best, but even though I found it at two other stores in town, the cheapest I could get it was double my budget, so it went out of the selection pool. The Bassett one was 50% higher and they were willing to cut the price down to my budget level, but I finally decided I liked the one from Crate and Barrel best.
Simultaneously, I was trying to decide what color to get the loveseats made up in. The fireplace will be painted a blue very close to the Talavera cobalt-like blue. That's why the rug has a blue base. Incidentally, it's very difficult to find an oriental with a blue base. Most are red or beige.
Anyway, I brought home green, gold, red and blue fabric samples. Because of that red border, I think the red looks the best, so that's what I'm going to go with. Because the sofa Trout liked best doesn't come in the fabric I like best, I will wait to order the loveseats until Crate and Barrel's big 25% off custom upholstery sale in August. So who knows where people will sit while we wait for them to arrive 6-8 weeks after we order them on sale. Bancos anyone?
Anyway, here's what the sofa looks like. It's obviously very plain. I did it online in a red, but this will probably not be the actual red color I get. Since it will be so long before we order it, I hope the fabric I scanned in below it will be available. It's a cushy kind of velvet. Its pattern is Josephine and the color is Cinnamon. If you want to check it out online, the sofa name is Troy. They don't show a loveseat with arms either online or in the catalog, but they do have that frame, 70" long.


Office
I originally planned to have the office all built-in. After years of working in cubicles, it was my comfort zone. The only thing I didn't like about that was the permanence of it. After Joan saw the place, she felt like it was too nice to have a built-in laminate-based office set up. Combining her good logic on that with the fact that the only place the Garland sofa would really work was in the office, I decided to work on an office plan that would use individual pieces.


Going on around the room clockwise, Trout wired that corner for an audio source. We planned it to be a CD tower of some type. I get this catalog called Home Decorators which turns out to be a piece of Home Depot. Joan found them online and found this line of office furniture called Oxford. It looks pretty good -- better than the laminate would -- and it actually won't cost as much. I'm showing it in the Merlot color.
 Going on around that side of the room, the next piece would be my file cabinet unit. I would face the drawers toward my desk, so the back will need to be dealt with some way. I would probably upholster it.
Going on around that side of the room, the next piece would be my file cabinet unit. I would face the drawers toward my desk, so the back will need to be dealt with some way. I would probably upholster it.
What I haven't figured out yet is the little 2x2 piece to hold the printer, so I don't have a picture of anything for it. The next piece would be my L-shaped desk.
 Then comes empty space that allows for some access to the windows, especially the egress one. And Trout's (ta-dah!) executive desk on the next wall.
Then comes empty space that allows for some access to the windows, especially the egress one. And Trout's (ta-dah!) executive desk on the next wall. He will need some house office file drawers besides the one in his desk, so this is my fun choice for that. They are also from Home Decorators These pieces would round out the major furniture for the office.
He will need some house office file drawers besides the one in his desk, so this is my fun choice for that. They are also from Home Decorators These pieces would round out the major furniture for the office.  They still do not provide enough storage for all our office supplies, files, etc. so we will probably have some shelves or upper cabinet units on our respective office walls. And hopefully, whatever I find to serve as the printer table will have storage underneath for paper, ink, etc.
They still do not provide enough storage for all our office supplies, files, etc. so we will probably have some shelves or upper cabinet units on our respective office walls. And hopefully, whatever I find to serve as the printer table will have storage underneath for paper, ink, etc.So I mentioned Joan several times in this post. Here's a recent picture of her in Tucson mode. What that means is she actually has a print top on rather than her usual plain colors. And...and...and...it has cowgirls on it.

Gringo Pass
Last post I put in the image of Gringo Pass I was having framed. We got it back this week and here's what it looks like now.
 And here's a close up of the frame painting.
And here's a close up of the frame painting.






 So here's Trout trying to manipulate this speaker wire to make sure the hum is avoided.
So here's Trout trying to manipulate this speaker wire to make sure the hum is avoided. This is the classic, "Don't try this at home, kids" pose.
This is the classic, "Don't try this at home, kids" pose.  Here he is at a junction box where speaker wire for 6 speakers comes in. Those little tags on the wires were my contribution. Each wire is marked as to where it goes.
Here he is at a junction box where speaker wire for 6 speakers comes in. Those little tags on the wires were my contribution. Each wire is marked as to where it goes. Here he's pulling speaker wire out to the back porch.
Here he's pulling speaker wire out to the back porch. This time he's up on a very tall ladder creating a speaker box in the shop.
This time he's up on a very tall ladder creating a speaker box in the shop. And finally, he's doing some of the last of the control wiring in the garage.
And finally, he's doing some of the last of the control wiring in the garage. This work was tedious and required paying attention. It was also frustrating for him when he had to deal with very tight quarters. This location in the master bath was his nemesis, but he finally managed to make it work.
This work was tedious and required paying attention. It was also frustrating for him when he had to deal with very tight quarters. This location in the master bath was his nemesis, but he finally managed to make it work.

 The fireplace will be stuccoed, so it has lath on it. The rest will have a hauk and trowel finish. This picture with the fireplace, bancos and windows show the design really starting to come together. For comparison, just look back at the first picture. The fireplace is behind Mark and the gang. That picture was taken March 30th.
The fireplace will be stuccoed, so it has lath on it. The rest will have a hauk and trowel finish. This picture with the fireplace, bancos and windows show the design really starting to come together. For comparison, just look back at the first picture. The fireplace is behind Mark and the gang. That picture was taken March 30th.
 This is the kitchen work area. The SolaTubes work very well and they don't even have their lenses yet.
This is the kitchen work area. The SolaTubes work very well and they don't even have their lenses yet. 










