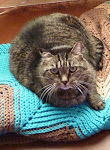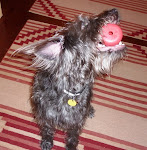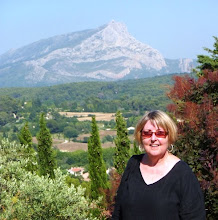More friends from WA:
We got a nice surprise when an old Boeing buddy of Trout's let us know he, his brother and his niece would be in town and wanted to see us and the house. It turned out that his son is a freshman at the U of A and his niece was down here checking it out as a college for her. She's interested in architecture, so she was also curious about the area and our house.
Here they are in our great room. Left to right: Matthew (the son), Mark (the friend), Nicky (the niece) and Megan (Matthew's girlfriend). The brother's sleeve just barely shows in the picture.

Insulation:
For those of you who also keep up with the Travels with Trout blog, you may know that Trout made a blitz trip to CA to get his Cobra kit from 4/3-5/08. The way it worked out with the house, the insulation guys came in while he was gone and were done by the time he got back.
Here's what the shop looked like with the insulation.

And this is what the great room looked like.

There's also lots of insulation in the background of the pictures of Trout running the wiring, much to his dismay. Every night we came home, we washed out clothes and took showers to get the fiberglass off us. Of course, he got it a lot worse than I did.
It is amazing how much cooler it was with the insulation in, even before the drywall was put up.
Audio wiring:
That meant it was time for him to run the control and speaker wire for the whole-house audio system. And he didn't have much time because the drywallers were coming on the following Thursday (4/10). So he worked solidly everyday for 5 days and part of another one to try to finish up before they caught up with him. However, the best laid plans didn't take into consideration having to order more control wire and having the supplier wait 2 days before they told him they were out of stock so he'd have to get it from someone else. As a result, he didn't finish up until after a lot of the dry wall was installed, but it all worked out okay.
This is a major entry point for the wiring into the house from the garage. The reason running the audio wire took so long was that he was wiring almost all the rooms and the wires have to be carefully run in reference to the electrical wire or else you can end up with a constant hum even if no audio equipment is on. The requirement is that if the audio wire has to be parallel to the electical one, it needs to be at least 18" away from it. Crossing an electrical wire with an audio one is okay, but that needs to be done at a 90 degree angle.
That OSB box to the left of the picture is what he and Kelly made to locate the speakers later. The speaker wires come into these place holders. The control wires go to a volume control on the wall at the height of normal light switches. They are also used as source wires from our audio sources in the great room, house office and shop office.
 So here's Trout trying to manipulate this speaker wire to make sure the hum is avoided.
So here's Trout trying to manipulate this speaker wire to make sure the hum is avoided. This is the classic, "Don't try this at home, kids" pose.
This is the classic, "Don't try this at home, kids" pose.  Here he is at a junction box where speaker wire for 6 speakers comes in. Those little tags on the wires were my contribution. Each wire is marked as to where it goes.
Here he is at a junction box where speaker wire for 6 speakers comes in. Those little tags on the wires were my contribution. Each wire is marked as to where it goes. Here he's pulling speaker wire out to the back porch.
Here he's pulling speaker wire out to the back porch. This time he's up on a very tall ladder creating a speaker box in the shop.
This time he's up on a very tall ladder creating a speaker box in the shop. And finally, he's doing some of the last of the control wiring in the garage.
And finally, he's doing some of the last of the control wiring in the garage. This work was tedious and required paying attention. It was also frustrating for him when he had to deal with very tight quarters. This location in the master bath was his nemesis, but he finally managed to make it work.
This work was tedious and required paying attention. It was also frustrating for him when he had to deal with very tight quarters. This location in the master bath was his nemesis, but he finally managed to make it work.
Part of the time he was wiring, Dave the builder (on the floor) and Tim the assitant (on the ladder) were also wiring. They were stringing alarm wire.

During the whole process, Trout had only one mishap. It happened the one day I wasn't out there with him, but fortunately, Tim was there. Trout tried to move some drywall and it fell on him. Thank goodness he had on his steel toed lace up boots or his ankle might have been crushed. As it turned out he got some bruising and hurt pride for being such an idiot, but he wasn't hurt badly.
Drywall:
The drywall really made a difference in how the place looks. I think it's finally starting to look like a house from the inside as well as the outside now.
I love the way the sun comes through the front door in the morning.
 The fireplace will be stuccoed, so it has lath on it. The rest will have a hauk and trowel finish. This picture with the fireplace, bancos and windows show the design really starting to come together. For comparison, just look back at the first picture. The fireplace is behind Mark and the gang. That picture was taken March 30th.
The fireplace will be stuccoed, so it has lath on it. The rest will have a hauk and trowel finish. This picture with the fireplace, bancos and windows show the design really starting to come together. For comparison, just look back at the first picture. The fireplace is behind Mark and the gang. That picture was taken March 30th.This is what it looked like on April 6th.

And this is what it looked like on April 15th.
 This is the kitchen work area. The SolaTubes work very well and they don't even have their lenses yet.
This is the kitchen work area. The SolaTubes work very well and they don't even have their lenses yet. 

This shows the refrigerator/freezer wall with the nicho/shelf above it. The higher opening next to it is for the kitchen desk -- probably.

This is the guest bath. You may remember that many off-plan changes had to be made here because the toilet was positioned incorrectly. I think they have all turned out for the better in this bathroom.

Here are the drywallers finishing up in the high bay of the shop.

Gringo Pass:
Twice a year, 4th Avenue, the Tucson equivalent of the Ave in Seattle, has a street fair. I'd never been before, but it happened while Trout was in CA, so I went. I found a framer that does painted picture frames. I ordered this print to be framed by her. It seemed very appropriate because the closest border crossing to where we're going to live is at Sasabe, only about 45 miles away from our house. There's nothing much there on either side and on the Mexico side, I'm not even sure if the road is paved.







1 comment:
HI Lo & Trout,
Looks like you have been making good progress on the casa. I'm sure you are looking forward to moving in. Jody and I walk by almost every morning and Neil drives by when he gets the mail.
Neil is looking forward to seeing that Cobra kit lying on the garage floor! Joline & Neil ALbaugh
Post a Comment