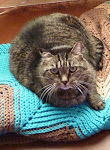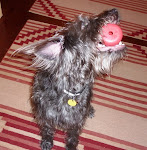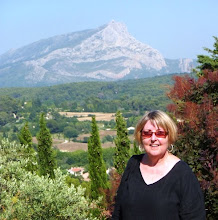But before we get to the padding and wrapping of the house, let's revisit a couple of details.
Shop Deck and Stair FinishI'm not sure if this is the final coat, but this is the finish that is now on the shop deck floor and stairs. Here's a picture of each.


Trout will eventually tile the stairs and landing. We will use some kind of non-slip tile for the treads and Talaveras for the risers. We're not sure abut the deck surface, but the stairs will end up something like this.

SolaTubes
This is the top of one of the SolaTubes. They still don't have the lenses on them inside the house. Those won't be done until the sheetrocking is finished.
Yellow Tubs
Remember how worried I was that the tubs would be too yellow? Well, these pictures are pretty accurate in their representation of the actual color and it's just fine. This is the master bath tub with some of the tiles that will be used for the tub surrounds. The two on the left are for the guest bath. The four on the right will be used around this master bath tub. I was just checking the Mexican white with the tub color and they are an exact match.

This is the guest bath tub not quite in position, but close.

Windows Redux
This isn't really a window. It's the front door. There's a board nailed across it from the inside because there are no locks yet, but this gives an idea of what it looks like.

These are the windows in the front and south east corner of the guest room.
 To help prevent damage to the finish on the windows by the chemicals in the stucco, they have to be covered with plastic. This is a guy doing that. He's on the outside. I'm on the inside. The window is the egress window for the guest room. The right side is a casement. The bottom left is an awning. The top two sections on the left are fixed glass.
To help prevent damage to the finish on the windows by the chemicals in the stucco, they have to be covered with plastic. This is a guy doing that. He's on the outside. I'm on the inside. The window is the egress window for the guest room. The right side is a casement. The bottom left is an awning. The top two sections on the left are fixed glass.
 Preparing for Stucco
Preparing for StuccoThis is a stack of the foam used below the stucco. It's in the garage here.

This is a closeup of what the preparation ends up looking like. The flat top of the wall will take the parapet caps of the San Luis adobe.

San Luis adobe looks like the parapet caps on this house we saw in Tubac. It's mottled with several colors. We picked it because we coudn't decide on one color of slump block and because we liked it best.

When we drove up, I was surprised at how much scaffolding was around. There have been many times during this project that I have been poignantly reminded of my father. I remember growing up with projects he and my mother worked on where they used scaffolding just about like this. And it was the theft of all his scaffolding off a job when he was about 60 that caused him to finally retire. He had all the pieces marked with his initials, LFS, but that didn't help. It was all gone and it was too expensive for him to replace.

So some of these pictures may be as much about the scaffolding as they are about the work done to prepare the house for stucco. The one above is the front of course. The one below is the courtyard from the shop deck. These will all also show the covered windows.
This is the front/east side of the shop.

This is the pedestrian entrance to the shop. It goes straight into the area that will be his shop office.

This is the back porch.

And this is the south side of the house showing that guest room egress window on the right.

So the house is all wrapped up and ready for stucco. Maybe it doesn't look like the Michelin Man, but it definitely looks different with all the padding than it did in just OSB.




 This is the guest bath tub not quite in position, but close.
This is the guest bath tub not quite in position, but close.


 When we drove up, I was surprised at how much scaffolding was around. There have been many times during this project that I have been poignantly reminded of my father. I remember growing up with projects he and my mother worked on where they used scaffolding just about like this. And it was the theft of all his scaffolding off a job when he was about 60 that caused him to finally retire. He had all the pieces marked with his initials, LFS, but that didn't help. It was all gone and it was too expensive for him to replace.
When we drove up, I was surprised at how much scaffolding was around. There have been many times during this project that I have been poignantly reminded of my father. I remember growing up with projects he and my mother worked on where they used scaffolding just about like this. And it was the theft of all his scaffolding off a job when he was about 60 that caused him to finally retire. He had all the pieces marked with his initials, LFS, but that didn't help. It was all gone and it was too expensive for him to replace. So some of these pictures may be as much about the scaffolding as they are about the work done to prepare the house for stucco. The one above is the front of course. The one below is the courtyard from the shop deck. These will all also show the covered windows.
So some of these pictures may be as much about the scaffolding as they are about the work done to prepare the house for stucco. The one above is the front of course. The one below is the courtyard from the shop deck. These will all also show the covered windows.
 This is the back porch.
This is the back porch.











No comments:
Post a Comment