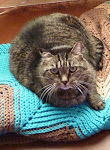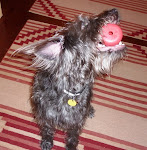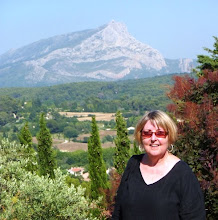This was another very busy week on the job site for us & everyone else, but all problems got straightened out & framing progressed by leaps & bounds.
LEAPS
The inspector gave his okay on the framing...
...while Trout watched...
...including the changes we made to the slant of the viewing deck (see below for more details).
The viewing deck is to the right with the guy working on it in this picture. Dave, our builder, says we are going to be thrilled with the view from there.
One of the decisions we had to make this week was where the rain runoffs would be from the roof so that scuppers & downspouts could be located without interfering with any lighting or anything else on the exterior walls. The designers put the right number for the size of the roof & located them to carry the loads, but placement wasn't high on their priority list. That meant that some came out over doorways or windows or in other places where we didn't want them to be dumping water.
In addition, the framing was altered for the viewing deck on top of the shop so that the water would run over to the adjacent shop roof instead of out over the stairs up to the deck. That required some additional load calculations & rearranging of the "crickets." That's what they call the slightly built up channels that direct the rain water. Yeah, yeah, yeah I know you northwesterners are scoffing at this, but when we do get rain here it comes all at once, none of that gentle misty stuff for us. So the way the water comes off the roof is very important.
And as you may have noticed, we have a flat roof. It's not really because none of the roof trusses are square. All of them slant the direction the designers set for the rain to run off. That's so we don't have a swimming pool inside the parapets on the top of the house.
Other Progress
Part of the electrical trench was dug.
I got over my shock at seeing nasty old LP products on the site...
...& okayed the plumbing fixtures. We went to check on that Sunlight color at the supplier our builder will use. I took a piece of white Mexican Talavera tile to match with the Sunlight tub they had on display. When we walked in the show room, the tub looked very yellow -- especially under fluorescent lights & with tinted windows -- but when I laid the tile next to the tub, it matched perfectly. The woman who will be handling our fixtures said that not many people pick that color, but that the ones who do are usually trying to match the typical Talavera white. None of the other off-whites come close.
The next day (the day I was prepping for my endoscopy/colonoscopy -- oh, yes, I had that done this past week on top of everything else) I took other Talavera tiles by the showroom that weren't solid white but had white in them. They all worked great, too. So the yellow will be the color of our tubs & toilets.
Roof trusses were added & sheathing was put on the roof. I love these pictures with the sky above & shadows below.
This is the Great Room looking southwest at the view.
This is the MBR & MBath.
This is Trout standing in the sliding glass doorway.
And this is me sitting on a dining nook window sill. I think I may spend lots of time sitting at the table in that nook.
OOPSES
The first oops was that the plumber set the guest toilet 2 feet off the location it was supposed to be in. It ended up 7 feet from the outside wall instead of the original 5 feet on the plan. We don't have a lot of room in that bathroom, so this error meant a downsizing & redesign of the vanity area.
We decided to abandon our original plan for a built-in cabinet-style vanity there. We're going to drop a sink into a piece of furniture & probably tile the top as an alternative. We're also going to add a purchased bench instead of the armoire we were originally going to put in the space opposite the toilet. I've already done some shopping for both & getting pieces that will work is not going to be difficult. I have a lot to choose from.
This will probably be cheaper than originally planned, but it is requiring some extra work on my part. This is a picture of the errant toilet position. The pipe on the left is for the tub. The one on the right is for the toilet.
The second oops was that the trusses for the shop were made about 3 inches too long. The company that made them read the plans wrong. So they had to come out & correct them on site. This is Vince explaining the problem to Trout & Dave. Apparently it isn't uncommon.
These are those same trusses from the inside of the shop.
And this is roughly the same area with the problem fixed & the roof sheathing on.
MORE
This is Vince, Trout & Dave discussing the arched doorway under the stairs. This doorway frames the exterior door to Trout's shop office. He wants it to be a full arch instead of the partial one shown on the elevations & plans. He also wants it to be centered on the door, but with the structural needs of the stairs, that may not be possible. This is the only arch in or on the house. I'm not big on them, but Trout wanted one so I conceded to having one on the shop, even if I can see it from the MBR & the MBath.
We ended the week by working with Vince on the framing of the fireplace & banco wall. I mostly stayed out of this while he, Trout & Dave did a lot of handwaving.
I prepared this cleaned up drawing showing Trout's idea.
This is the basic look we're going for but the chimney will look like a cut off cone. The rectangle in the middle is the TV. The hearth will be made of Mexican pebbles. The bancos will be open inside to accomodate electronic equipment, provide some electrical outlets, etc. They probably will not be tiled on top since I intend to put colorful fabric pads on them.
The front of the fireplace will be like this except the shape around it will be symmetrical.
We had some basic info about the gas fireplace we're going to use. The brochure had some dimensions to work from. But it soon became evident that it was too late in the day & the week to get much accomplished on this complicated design. So we bagged that until the next week or so.
BOUNDS
By Friday LMMM was really taking shape -- the shape of a public building! It looks enormous. But then, I guess it is. I know for sure shop envy reigns in the area among all the guys who work on things in garages & would like to have shops.
This is the view of our house from the neighbors to the east. They're building a place now, too. Their house will be much bigger & fancier than ours but the shop will be smaller.
This is the view from the Lynnette driveway -- the main entrance to the house. It's from the southeast side.
This view is from Lynnette on the southwest side of the house. Trout wanted his shop to be hidden in the back. Well, buddy, the trees just aren't tall enough for that.




























1 comment:
Oi, achei seu blog pelo google está bem interessante gostei desse post. Gostaria de falar sobre o CresceNet. O CresceNet é um provedor de internet discada que remunera seus usuários pelo tempo conectado. Exatamente isso que você leu, estão pagando para você conectar. O provedor paga 20 centavos por hora de conexão discada com ligação local para mais de 2100 cidades do Brasil. O CresceNet tem um acelerador de conexão, que deixa sua conexão até 10 vezes mais rápida. Quem utiliza banda larga pode lucrar também, basta se cadastrar no CresceNet e quando for dormir conectar por discada, é possível pagar a ADSL só com o dinheiro da discada. Nos horários de minuto único o gasto com telefone é mínimo e a remuneração do CresceNet generosa. Se você quiser linkar o Cresce.Net(www.provedorcrescenet.com) no seu blog eu ficaria agradecido, até mais e sucesso. If is possible add the CresceNet(www.provedorcrescenet.com) in your blogroll, I thank. Good bye friend.
Post a Comment